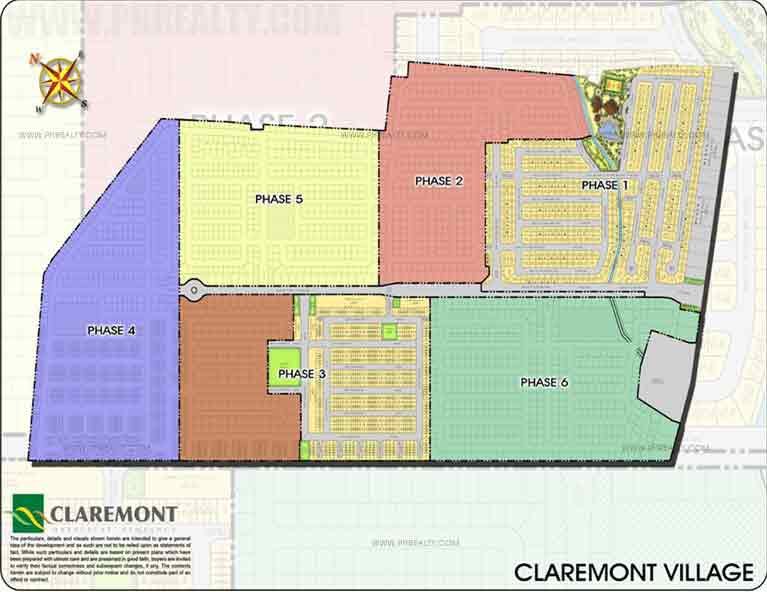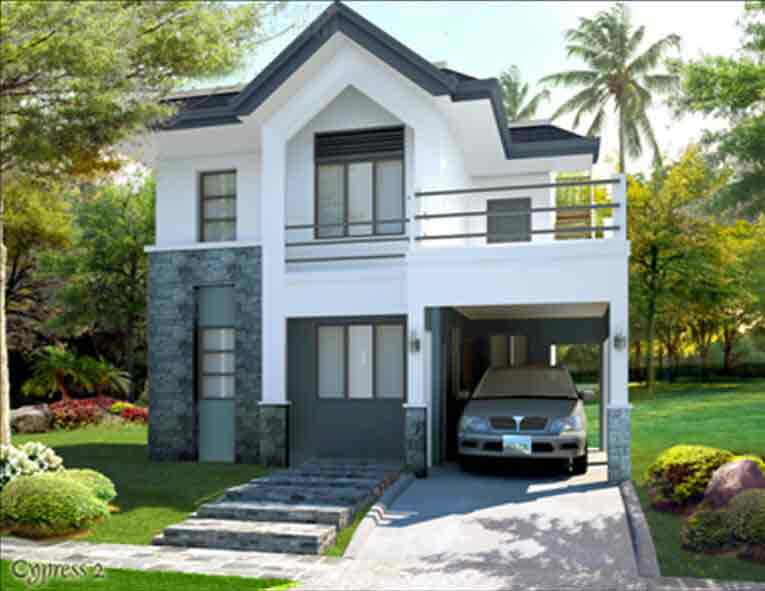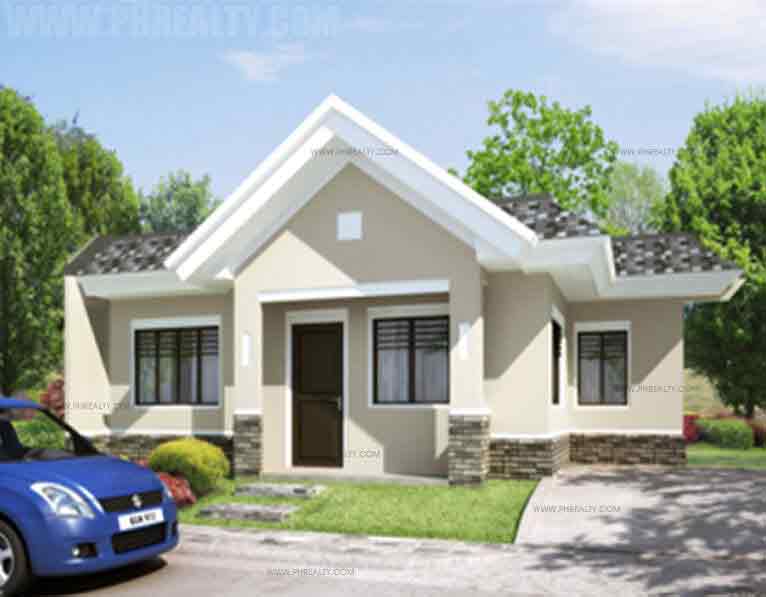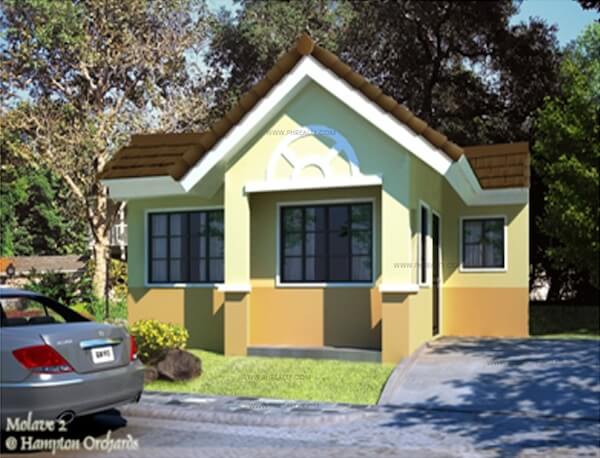Claremont Claremont Phase I
Claremont is the largest, best-looking and most affordable master-planned development in the Municipality of Mabalacat. It is a well-designed township project composed of several gated residential communities, a monumental entrance and an approximately 1 kilometer, 20 meter-wide spine road. It offers a variety of products at prices perfect for investment & other future purposes.
- 2 – Storey with Roof Deck
- Typical Lot Area: 169 SQM
- 3 Bedrooms
- Kitchen
- 2 Toilet and Bath
- Usable Roof Deck
- 1 – Storey with Roof Deck
- Usable Floor Area: 94 SQM
- 2 Bedrooms
- Kitchen
- 1 Toilet and Bath
- Usable Roof Deck
- 1 – Storey with Roof Deck
- Usable Floor Area: 116 SQM
- 1 Bedrooms
- Kitchen
- 1 Toilet and Bath
- Usable Roof Deck





